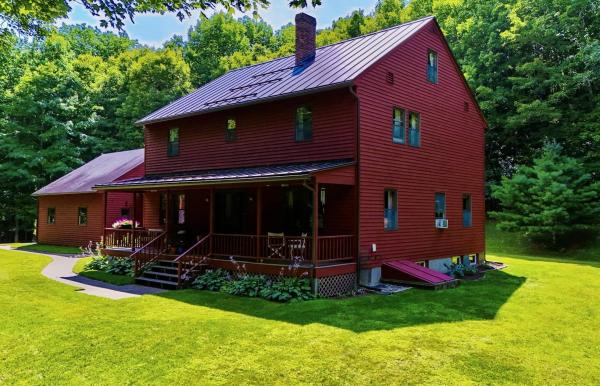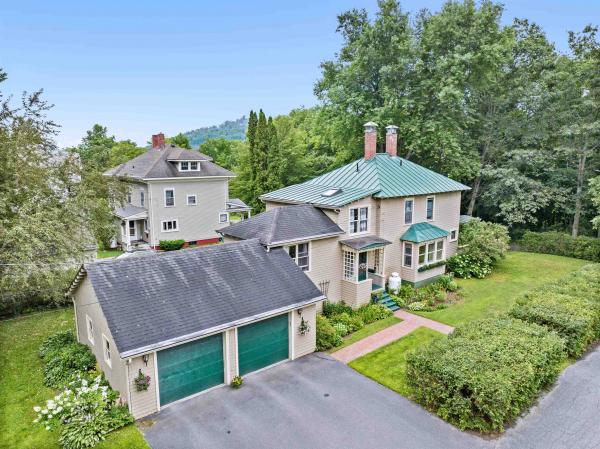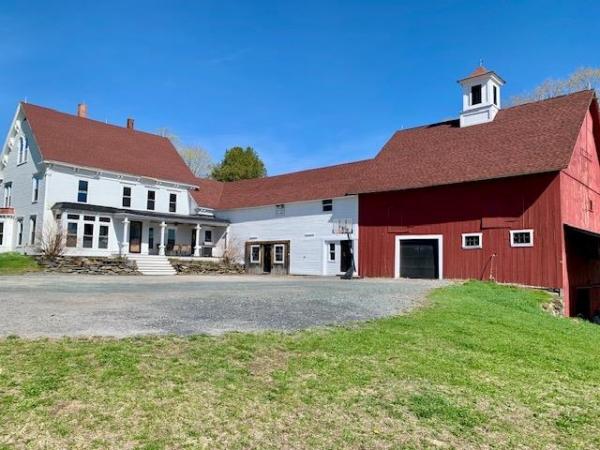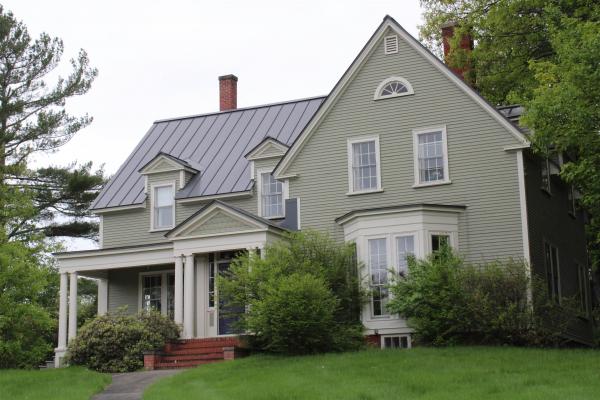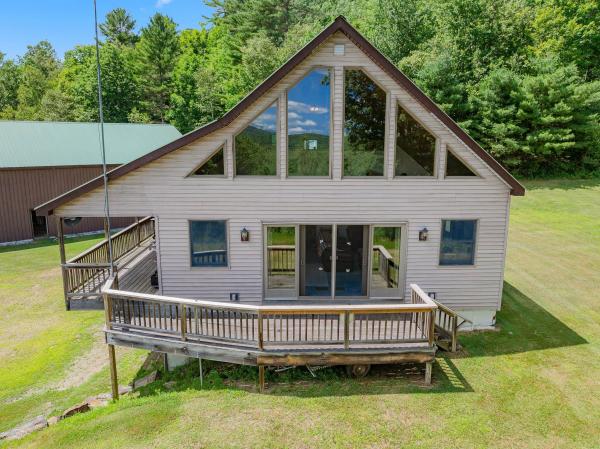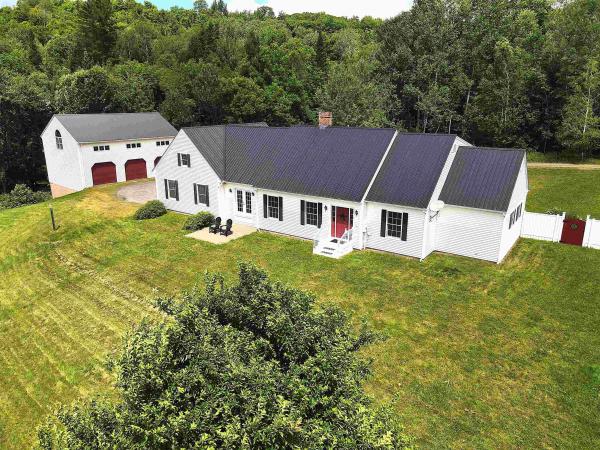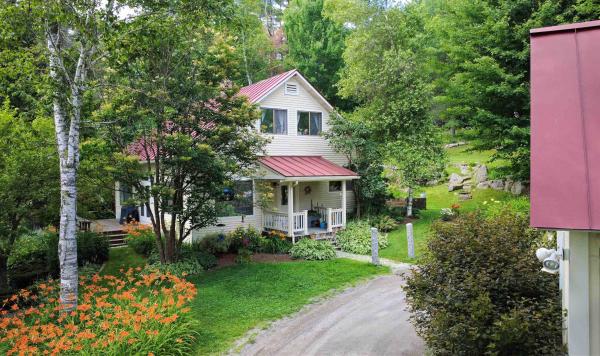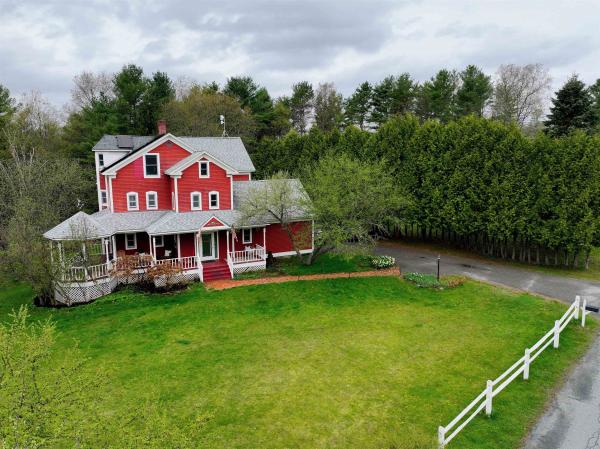Tucked back on 25 private, wooded acres, this roomy five bedroom Colonial offers that sweet spot of peace and practicality. You'll feel worlds away from it all, yet you're just a quick hop to town, the hospital, and both interstates 91 & 93, Easy access whether you’re commuting, running errands, or heading out on an adventure. The house itself sits at the end of a town maintained gravel road in a circle of trees. There's potential for long, beautiful views of the surrounding hills and ridgelines if you choose to open up some of the trees in front, think Sherwood Forest "ish". Right now, it feels like your own secret spot in the woods. Inside, the home is warm and welcoming. Wood floors with radiant heat meet you when you step from the attached two car garage. The layout is flexible and functional, with good-sized common areas and five true bedrooms, ideal for a growing family, hosting guests, or carving out a home office or two. There’s space here to live and to spread out. When you are ready to come together, gather in the oversized kitchen around the propane fireplace or regroup downstairs in the theater room. The detached garage/barn is a real bonus plenty of space for vehicles, tools, toys, a workshop or small hobby farm setup if that’s your dream. Garden, explore or break some trails! Breathe, surrounded by nothing but the hush of trees. Close to NVRH and St Johnsbury Academy. St. Johnsbury offers Choice at the High School level. 3D tour with listing. Not a drive by.
"On The Hill" in St. Johnsbury , this four bedroom vintage Victorian blends timeless charm with modern updates, quietly nestled on a road so hidden, many locals don't even know it's there. The setting feels like a secret garden just minutes from schools, NVRH Hospital, and the best of town life. With its classic lines and thoughtful landscaping, the home makes a striking first impression. Big windows invite natural light throughout the day and offer lovely views out to the covered front porch and rolling lawn, perfect for morning coffee, porch soirees, or napping in a hammock. Inside, the character shines: a beautiful wooden hearth surrounds a propane fireplace in the living room, anchoring the space with warmth and history. The kitchen and bathrooms have been stylishly updated, offering a fresh feel while keeping with the home's vintage soul. From hardwood floors to crafted trim work, every corner speaks to its heritage. Four spacious bedrooms provide flexible options for family, guests, or home office space. A sturdy metal roof and traditional clapboard siding promise low maintenance for years to come. This is one of those special homes that rarely hits the market, a quiet retreat right in the heart of town. Whether you're looking for room to grow, work-from-home comfort, or simply a beautiful place to land. St J offers choice at the high school level. This home is minutes from St Johnsbury Academy. View the 3D tour. Call now to schedule a private showing.
Renovated farmhouse with original vintage detailing and charm. This four-bedroom home offers open concept living on the first floor with a large eat in kitchen, dining room and half bath for easy entertaining. Also on the first floor is a huge master suite featuring bay windows, an adjoining private sitting room and a beautiful en suite. Around the corner you will find a large light-filled living room overlooking mountain views. The Ell off the house is partially finished, has vaulted ceilings and is ready for your personal vision. Attached to the home is an in-law apartment with a private entrance and bathroom which could be used to generate rental income. The barn has two stalls and is currently used as storage but had previously housed livestock for many years. Outside you will find a peaceful front porch and new stone patio overlooking the views and landscaping. There is no better place to experience the seasons that Vermont has to offer! Proof of pre-qualification required.
MAGNIFICENT GREEK REVIVAL home on a 1+ acre lot "on the hill" in St. Johnsbury: One of St. Johnsbury's finest homes located within walking distance of Main Street including St. Johnsbury Academy and St. Johnsbury School, Fairbanks Museum, Atheneum, etc. A modern, recently updated, top of the line custom built, fully-applianced kitchen with breakfast bar and pantry, formal dining room with built-ins, mud room entrance, cozy den, office, and laundry room. Upstairs are 4 bedrooms. Mostly hardwood floors; ornate woodwork. There's an attached 2-car garage and a detached carriage house. The lot is one of the largest in the area, with ample room for all sorts of outdoor activities; it's a real gem for gardeners. OWNER MOTIVATED. Piano will stay with the hosue . Delayed showing to 06/14/25
Tucked away on 33.64 private acres with trails and a pond site ideal for camping, this 2001 chalet is a dream for those who love the outdoors. The 2-bedroom home features a light-filled living room with cathedral ceilings, sliders leading to a wraparound porch and deck, and a lofted primary bedroom. The main bathroom offers a relaxing whirlpool tub and walk-in shower, while the partially finished basement includes a 3/4 bath, family room with bar, and a one-car garage space. A standout feature of this property is the commercial-sized garage, which can be heated by radiant, coal, or oil heat. The second floor provides storage and a woodworking area, and the third level is a fully finished space ideal as an in-law suite, guest quarters, or home office. Whether you’re looking for a private retreat, a recreational property, or a place with space for hobbies and projects, this property offers endless opportunities.
A beautiful setting surrounds this custom home built by a local craftsman. From the 2 Car attached garage walk into a tiled breezeway with a 1/2 bath and separate laundry. Continue into the large country kitchen with deck off, walk in pantry, granite countertops, built in breakfast nook and charming wall oven. The living room with stone hearth, VT Castings woodstove and windows to take in the view that can also be enjoyed from the patio. The Primary bedroom Suite features a double closet and pine floors. A den just off the bedroom could have many uses. The bath features a jacuzzi tub and separate shower. SHOWINGS BEGIN SATURDAY, 08/09/2025 From the tiled Foyer move upstairs to two more bedrooms, one with a large walk in closet. Another full bath off the landing. Outside, Enjoy the 2 person hot tub and gazebo. For additional storage and workspace there is a detached 3 bay garage with a recreation room on the 2nd floor taking in the mountain views. The 24X24 horse barn completes the setting. High School Choice. Just a few minutes to the Hospital, shopping and I-91.
There’s something quietly enchanting about this Danville property. Set on 10.1+/- acres, it feels like a garden cottage brought to life, surrounded by stonework, vibrant perennial beds, a greenhouse, and a mix of open lawn and peaceful woods. It blends warmth, character, space, and a sense of place that feels truly special. The main home begins with a charming front porch and entryway, then opens into an inviting interior with an spacious layout between the dining area, kitchen, and living room. Picture windows frame views of the flowers, while exposed beams and a wood stove add timeless Vermont coziness. Between the kitchen and living area, a door leads out to the front deck, another lovely spot to relax and enjoy the gardens. Just a few steps up from the living room is a bright sitting room with access to a large back deck, perfect for slow mornings or late summer evenings. Off this space is a tiled bonus room with a hot tub and doors to the backyard your own tucked-away spot to unwind. The main level also features a bedroom and ¾ bath, while the second floor includes two additional bedrooms and a full bath. A detached guest house offers even more: an open kitchen/living area, half bath on the main level, and an upstairs guestroom with vaulted ceilings and a full bath. A truly unique blend of comfort, creativity, and country living, this one has a vibe all its own. Lease with current tenant goes to June 2026
Set in one of St. Johnsbury’s most desirable neighborhoods, this spacious Victorian blends timeless charm with thoughtful updates both inside and out. The classic wraparound porch, updated with a new ceiling and fan, invites you in to a warm and versatile home on nearly half an acre. Inside, you’ll find a bright and flowing layout with a large living room, sunny dining room, an L-shaped kitchen with newer appliances and a cozy breakfast nook. Upstairs offers four bedrooms, including a primary suite with its own bath and walk-in closet, plus a full shared bath. The fully renovated third floor adds even more living space - set up as an in-law-style suite with its own bedroom, living and dining areas, and a stylish ¾ bath. Whether you use it as the new primary suite, guest space, or office, this level adds major flexibility. The finished basement includes a family room, full bath, laundry, and bonus space with its own entrance. Outdoors, you're just steps from Arlington Woods Conservation Area - perfect for trail walks and enjoying nature close to home. Other highlights include updated heating controls on each floor, ceiling fans throughout, an EV charger, and owned solar panels that help keep your electric bills low (sometimes even $0). This is a well-maintained home with space to spread out, entertain, and settle in for years to come.
© 2025 Northern New England Real Estate Network, Inc. All rights reserved. This information is deemed reliable but not guaranteed. The data relating to real estate for sale on this web site comes in part from the IDX Program of NNEREN. Subject to errors, omissions, prior sale, change or withdrawal without notice.


