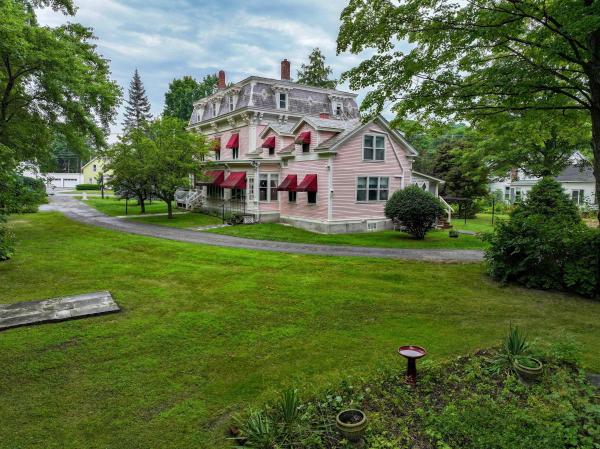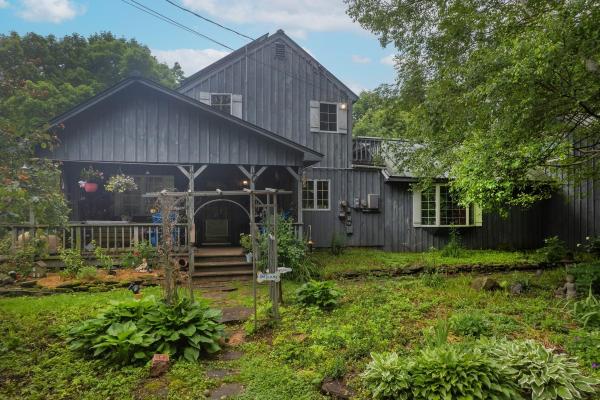This impressive and generously sized Victorian residence, located in the heart of Brandon, Vermont’s celebrated artist community, offers a rare opportunity for those seeking space, charm, and versatility. Thoughtfully updated to blend classic architecture with modern comforts, this home features an expansive layout with 9 spacious bedrooms, 6 bathrooms, and over 5,000 square feet distributed across three levels. The property’s history as a successful bed and breakfast highlights its adaptability with the large guest rooms and private baths being ideal for hosting guests, multi-generational living, or even business retreats. Zoned within the Village District, the home offers flexibility for both residential and commercial prospects. Among its many features are two efficient heat pumps for year-round climate control, a well appointed kitchen, separate living quarters for privacy or rental opportunities, and a beautifully landscaped 0.85 Acre lot filled with mature trees and plantings. Ample paved parking supports gatherings or events. A prominent two-story carriage barn enhances the property, providing covered vehicle storage, a sizable workshop, and an expansive storage loft - perfect for storage or potential conversion. Well-maintained and move-in ready, this exceptional property presents a unique blend of historical elegance, practical amenities, and endless potential for its new owners.
When you picture a classic village home in Vermont, what comes to mind? A beautiful fascade, large flat yard, inviting entrance? All of the above?! Plus so much more. Brandon is a unique VT town with tree lined streets, elbow room between neighbors, a lovely downtown village center with green space, markets, restaurants, bakeries, breweries and shops. Within this quintessential village sits 5 Pearl Street - a charming, brick Colonial with a number of very tasteful updates including about 1/2 of the house's windows which were replaced.. While trick-or-treaters might come to the front door, you'll likely park out back/in the garage, and enter your new home via a lovely covered porch that overlooks the large/flat yard (picture flower and veggie garden space, playsets, bocce!) and into the family room. In the winter, the woodstove will warm your chilly hands and this time of year the mini-split offers refreshing cooling. A functional, eat-in kitchen between the family room and the dining room is updated with hickory cabinets and corian counters. At the front of the house you'll find the more formal spaces offering two living/sitting rooms, a dining room and a 3/4 bathroom. Don't miss the enclosed porch! Upstairs (front and back staircases) you'll find a primary suite with a renovated bathroom, 4 more bedrooms (use one or more as an office/playroom) another bathroom and the laundry room. A full basement and the detached garage offer a ton of storage!
Offering a unique opportunity to own a three bedroom home with a barn on 4.2 acres in the desirable Lazy Acre development in North Chittenden. This efficiently designed home was built to take advantage of the southern exposure for passive solar heat, a centrally located wood stove, a propane furnace and solar panels. The open floor plan offers a vaulted ceiling with exposed beams that draw your eye to the balcony above or the view to the south of Wallingford's White Rocks on a sunny day. From the covered porch you enter the dining/living room and kitchen area which is ideal for entertaining. There is a first floor bedroom/office, a bathroom and a large family room between the kitchen and attached two car garage. Off the second floor balcony you will find two bedrooms with a 'Jack and Jill' bathroom between. The master bedroom is accented with a small deck and an interior stained glass window to take advantage of the wood stove heat below on those chilly winter nights. The large attached garage has a workshop with easy access to the room above. The Gable style barn has a tack room, run-in for horses as well as an additional workshop and a car lift! There is more than enough storage in this barn. There are endless possibilities for this beautifully located property with a VIEW! Chittenden has school choice and is a short distance to Rutland, Pittsford and the Killington/Pico areas. HOA fees are $250+- annually.
© 2025 Northern New England Real Estate Network, Inc. All rights reserved. This information is deemed reliable but not guaranteed. The data relating to real estate for sale on this web site comes in part from the IDX Program of NNEREN. Subject to errors, omissions, prior sale, change or withdrawal without notice.





