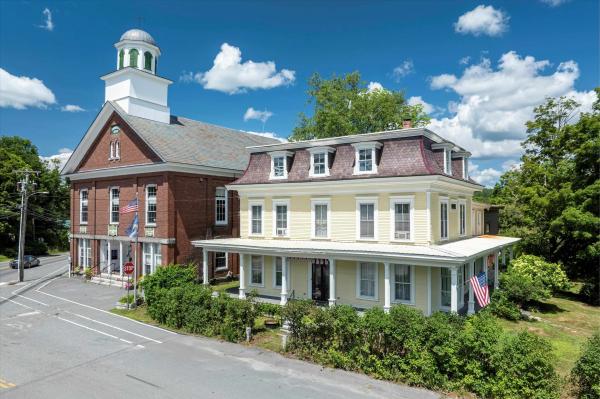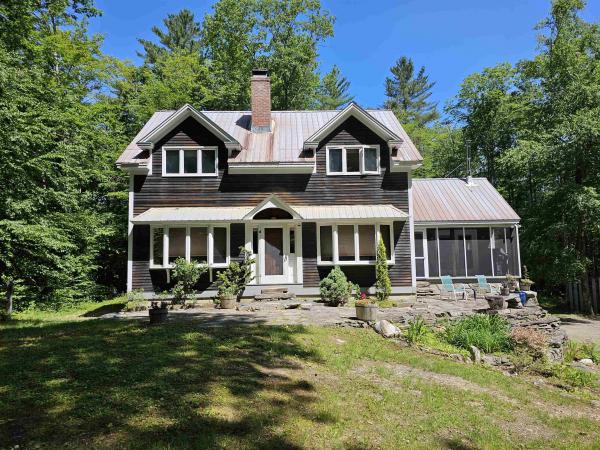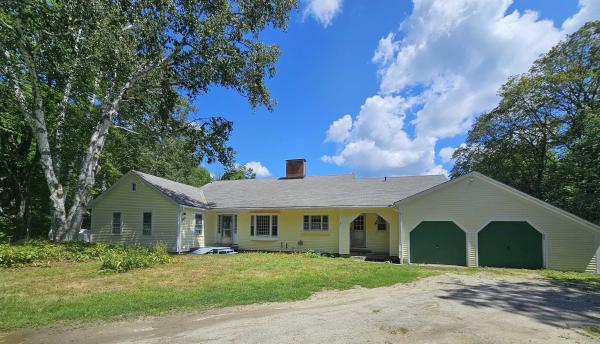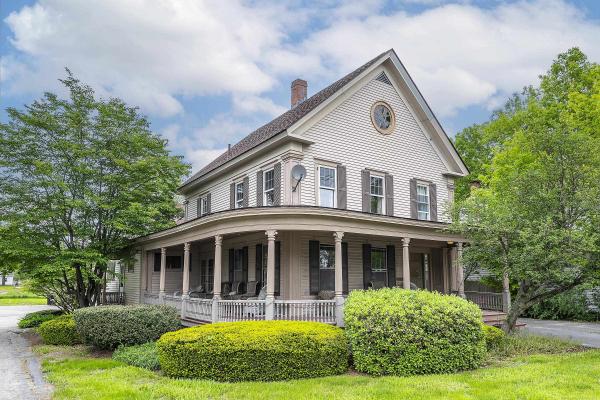Have you been waiting to buy just the right property? An impressive home in a special town in an amazing state might be perfect. This well-loved Victorian has 4 bedrooms in the main house and another 3 bedrooms in the carriage house unit. There is a storage room in between the two spaces with doors to open to easily connect the units. The beautiful main house has a farmhouse-style kitchen, formal dining room for holiday dinners, 2 connecting living spaces with fireplace, a bedroom and a full bath. Upstairs are 3 more bedrooms and a full and half bath. The character and antique doors and trim make this house a home. The carriage house unit has 3 bedrooms, a kitchen and full bath and a large open great room and is perfect for guests. There are also more areas with potential - two more levels of barn space plus the attic. Outside you will find a large covered porch, a level back yard for games, and the Williams River down at the back of the property. Sold turnkey. Be the 4th family to own this home since 1868 and see why Chester has been voted one of the top 10 most beautiful towns in Vermont! Discover the tasty food options, pubs, antique shops, art galleries, yoga & pottery studios, and a country market with great sandwiches, fresh meats and produce. Experience Vermont - hiking trails, world class skiing, farms, refreshing rivers, restaurants, breweries and more. Be close to the best of Vermont's ski resorts! (Okemo, Killington, Stratton, Bromley, and Magic Mountains).
Tucked away on 27 +acres this well-built retreat offers 3 bedrooms and 2.5 bathrooms. The custom crafted kitchen flows to a sunny dining room and wraps to a cozy living room with fireplace and efficient wood burning stove. A first-floor bedroom and bath, makes this open concept floor plan convenient. There is an additional 3 season bonus room which opens to a screen porch for relaxing on summer nights or a woodstove to read by on a chilly winter eve. The second floor has a guest bedroom with half bath across the hall and plenty of built in storage areas. A large primary bedroom and bath completes this lovely country home. The basement is clean and dry with laundry area and workbench for home projects. A stone patio and terraced landscape complements the private wooded property. There is an outbuilding for garden storage and full house generator. Located minutes from fine dining to four season recreation, this home is a must see .
Welcome to Silver Birches — a serene Vermont retreat nestled on 27 acres along a quiet country road, perfectly situated Grafton and Chester villages. Sprawling ranch-style home offers a fantastic floor plan with generously sized rooms and a natural flow, making it ideal as a year-round homestead or a peaceful getaway. The open-concept kitchen and dining area, complete with a cozy fireplace and access to the screened porch, is ready for your dream renovation and connects seamlessly to the spacious living room. Enjoy relaxing by the propane-insert hearth in the living room while taking in sweeping views of the acreage stretching out behind the home. At the opposite end of the house, you'll find three large bedrooms, a full bathroom, and a sweet office just off the formal front entryway-perfect for remote work or creative pursuits. Beautiful hardwood floors run throughout, and the walls offer a canvas for your personal style. Whether you choose to keep some of the tasteful vintage wallpaper or start fresh, the potential is here! Full, dry basement with finished living space and a bathroom. Convenient mudroom/laundry area with a half bath connecting the attached two-car garage. Fresh exterior paint and clean results from recent water, radon, and septic inspections are available. 15 minutes from both Grafton and Chester villages, offering access to the best of Vermont: outdoor recreation, quaint shops, dining and more. A truly lovely home among the trees, come experience it!
The Laurin Whiting House, circa 1850, is a Greek Revival style home with 5 bedrooms and 7 baths on 1 +/- acre. The curved, multi-bay veranda wraps around the front of the house with neo-classical columns and an oculus that punctuates the front gable end. A light-filled living room has French doors that open to the lovely porch and adjoin a large bedroom and full bath. The formal dining room connects with the eat-in kitchen with side entrance. An elegant foyer staircase leads to the large landing area on the second floor and a large, ensuite primary bedroom. A third bedroom adjoins a full bath and connects to a back stairway and two additional bedrooms and a bath. The convenient mudroom with adjoining half bath and laundry room connects the house to the barn/event space. The original barn is redesigned to function as a conference center. The meeting space has a separate bar area, two half baths, a tv/game room with exposed beams and a second floor billiard room. The potential uses for this multi-faceted property are many- a spacious full-time home with a business, a duplex, vacation home, ski club or an investment property with rental potential. A large, level yard offers space for gardening, badminton or croquet and a back deck for enjoying summer evenings. Walk to the Town Green for Summer Concerts, shopping and festivals and to the Town Rec area around the corner for year-round exercise and fun!
© 2025 Northern New England Real Estate Network, Inc. All rights reserved. This information is deemed reliable but not guaranteed. The data relating to real estate for sale on this web site comes in part from the IDX Program of NNEREN. Subject to errors, omissions, prior sale, change or withdrawal without notice.






